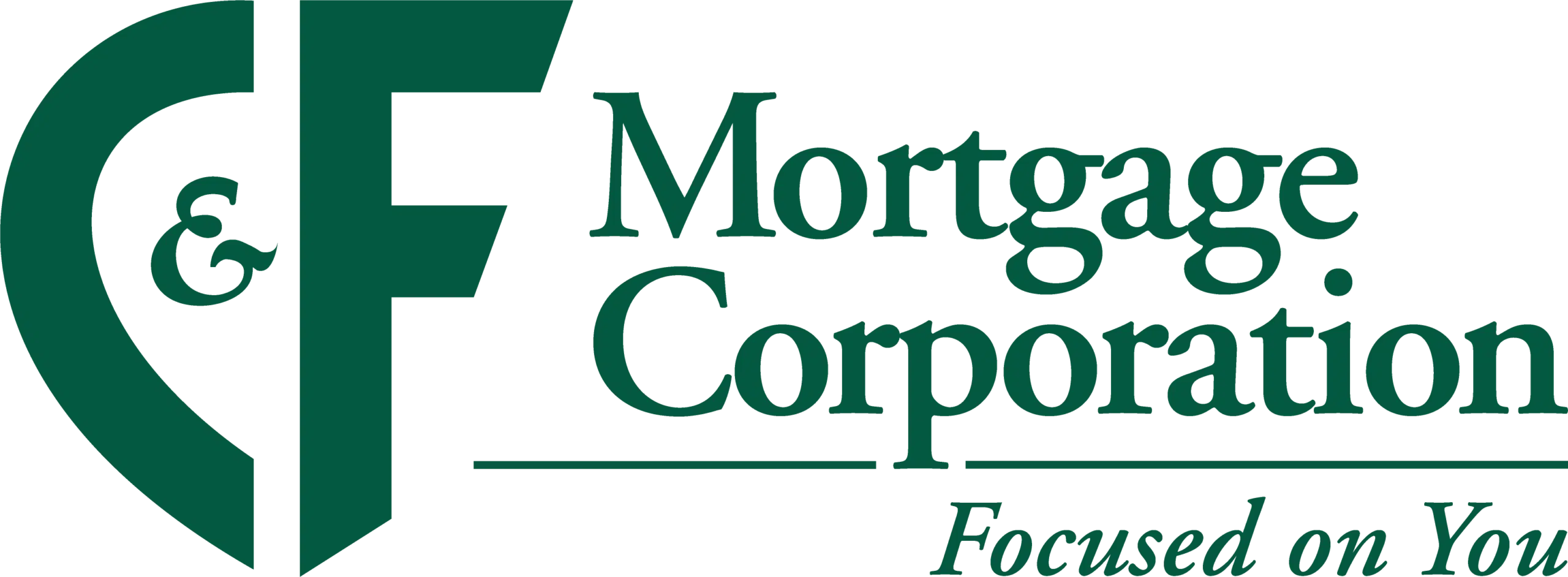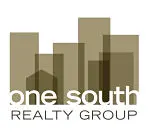// mls zone 10 // Jackson Ward

The MSBC is a mixed use project formed from the facade of what used to be the Mother Herbert’s Bakery building near the triangle at Broad and Adams in the west-central Jackson Ward Neighborhood. It is located almost equidistant between VCU Monroe Park Campus and the Medical School and more or less shares a corner with Gallery 5, The Emrick Flats and The Richmond Dairy Apartments. It comprises 23 residential units (1 and 2 bedroom units from about 700-1300 SF), 23 garage parking spaces and about 3000 SF of commercial/creative office space at street level.
The project is unique in that it has one of the nicer amenity packages for a project on its scale. It has a secluded courtyard, exercise room and roof deck whose access can be reached with the elevator (which is rare.) It also has a nice level of finish with bamboo floors, private decks and patios, granite counters, maple cabinets and other upgraded finishes in the kitchens and baths.

The truly interesting thing about the project is that since the building was so dilapidated (it was really just a facade with no roof and no floor structure) that the large majority of the project is brand new. In so many of the historic rehab/renovations endeavors, a large part of the building’s structure is reused (flooring, exterior walls, windows, support beams.) At the MSBC, no real structure remained so the project became a new building tucked in neatly behind the original facade. This has a dramatic (positive!) effect on the tax abatement and also speaks to the buyer that wants new stuff in an old environment.





